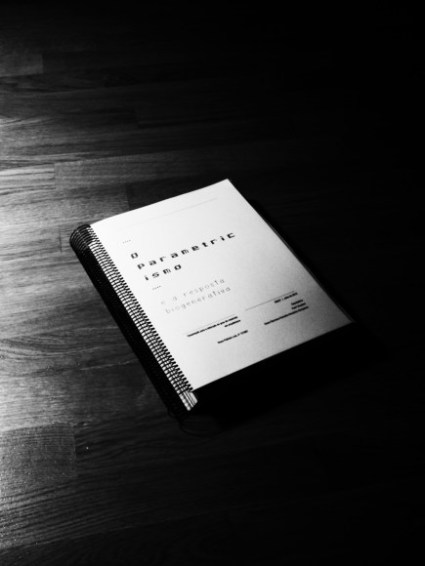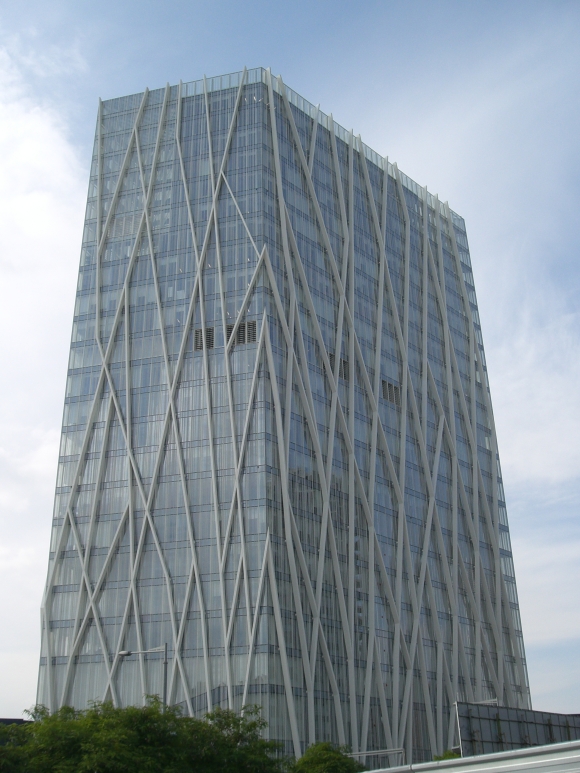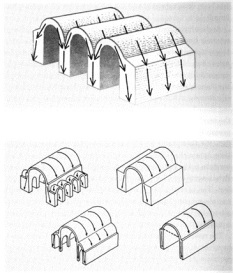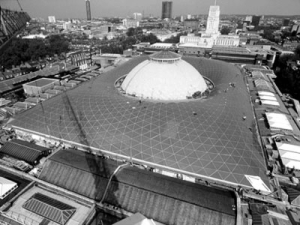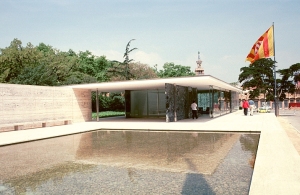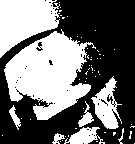My master’s thesis is done, at last.
This means that i can now dwelve into other topics that match my interests in architecture.
In the meantime, I thought I share some hints of my study regarding a new style for architecture – Parametricism. In the future, the small series of issues herein exposed will only feature pieces that I feel appropriate, and others that might raise points that are not suitably clear or even startlingly addressed. Before moving on, it is essential to state that this work was developed of an analysis of many theoretical claims that are still formally unsettled as well as practically essayed to a certain extent. This means too that the thesis tries to develop into and along the edifice of a close net of thinkers, specially that of Patrik Schumacher, and does not focus on the matter of the “paradigm”, trend, or style in contemporary architecture, either etymologically or formally. Obviously, I won’t have any aims to describe or identify the guidelines that make up the new agenda. Also, it is asserted that this style is an integral part of a broader theoretical build by Patrik Schumacher in The Autopoiesis of Architecture.
The opening post is a translated and revised version of the introduction, which is bellow:
Intro
In the last few decades, some of the most prominent architectural practices began to testify profound mutations.These mutations encompass various means of consubstantiation from diverse utopias foreshadowed by many individuals, from the entire chronological spectrum in which the History of architecture has performed. Discharging the systemization of the classical orders in De Architectura, one can prematurely regard imprudent but valuable understandings of mechanization rituals, held by present intellectuals (CACHE, Bernard). Beyond these means, it is essential to observe the unmistakable cyclical clash on the plane of human expression, which manifests in all vertices of its development and is summarized by the bipolarity between rational and irrational, and objective and subjective visions (DALÍ, Salvador; Le Corbusier).
The means comprise technological potentials, socio-political conditions, aesthetic expressions and trends, and the imperative survival of the global ecosystem. In that order: the steady flow and availability of software in architecture studios and the following emergence of new morphological and compositional dialogues, also sustained by new methods of production, which is backed by a renewed material culture (DELANDA, Manuel); the industrial and social paradigmatic fluctuations that took place after the Second World War, coupled by globalization and a world market economy; to the artistic and cultural echoes of global consciousness; and the crisis of natural resources entangled by an awareness of the environmental harms inflicted by an anthropological civilization.
In this sense, multiple efforts are gathered in a new way, which produce outcomes in all aspects of life – ensued by the congregation of the discussed means – with ramifications in architectonic, artistic and cultural thinking. Clearly, not lacking in several impetus, there have been multiple intellectuals in architecture that seek to sponsor a rebirth of the discourse which can stand before History of architecture; therefore asserting a balance between the architectural environment and a new man now conscious of his symbiotic relationship with our planet, a kind of amalgamation existent in pre-historic periods, and now compulsively present in a socio-cultural atmosphere with an array of formally and etymologically mystification of dialogues focussed in an ecothematic sustainability.
Thus, we can assist several resurgences of utopias incorporated as tangible meta-realities in humanistic agendas, reversing the polarity – rational/emotional, objective/subjective – simultaneously redefining these last world views, towards remerging orders of adaptation, evolution, mutability, performativity, and visionary and concrete autonomy, dismantling mechanistic notions to introduce biologic visions.
For a geomagnetic inversion of mankind these must be the essential constituents: the symbiotic reform of the rational and the emotional – taken from the Cartesian to the Leibnizian views, and from an anthropocentric mankind to a geocentric ecocivilization – which will then culminate in the post-human era (CHU. Karl).
The contemporary architectural avant-garde, scientifically open and technologically minded, relentlessly probing cultural and economic events and social indicators, bifurcates in two distinctive currents – one committed to representation and metaphor, with Dutch origins and the other, with American and English support, which conveys material and organizational discourses, from which this study ensues: beginning in the post-modernistic (JENCKS, Charles; LYOTARD, Jean-François) remnants of collage of the 1980’s, to the increasingly statement of the digital domain built of intense differentiation, which acknowledges the Deconstructivistic and Post-Structuralistic moments of Jacques Derrida (1930-2004) and Peter Eisenman (n.1932), to the Folding trend of the 1990’s of Gilles Deleuze (1925-1995), with the phenomenological reconstruction of the Baroque and the reallocation of the universe from Cartesian to Leibnizian point of views, till the total incorporation of digital geometries coined by Greg Lynn (n.1964), with Blobs, NURBs and Splines.
Patrik Schumacher (n.1961), German architect, is the most important partner at Zaha Hadid Architects (ZHA), having previously contributed as design director in many projects in a partnership that endures for more than twenty years. His work is, therefore, a vital constituent in a study focussed in an architecture paradigm, still in development, which in many cases is supported by his practise at Zaha Hadid and mostly because, Schumacher undertakes the theoretical and critical discourse developed within ZHA’s repertoire. Patrik Schumacher clearly seeks the aforementioned geomagnetic inversion in the architecture domain, by fostering an already established avant-garde program, that succeeds the structurally homologous, but substantially dichotomist strategies and axioms that steered the Modern movement: the Parametricism.
